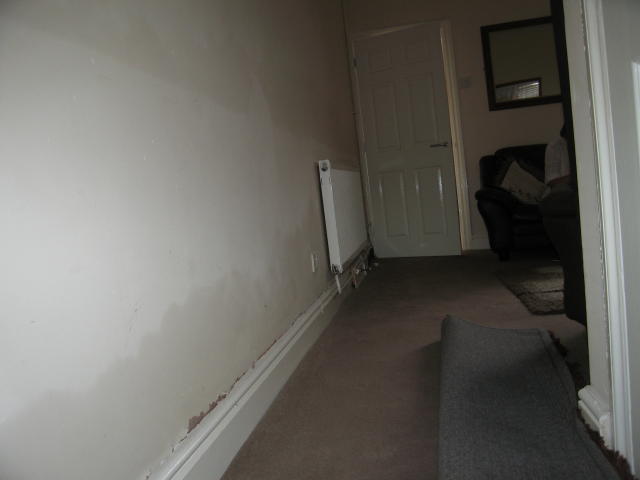This term, interpreted in a number of different ways, is particularly unhelpful, with more now attributed to the term than the simple process of capillary action. Rising Damp seems to conjure up a doomsday image in which the foundations and wall bases of once dry buildings are gradually engulfed by the inexorable rise of the water table, necessitating expensive, invasive (and usually ill informed) intervention. Nearly all damp problems at ground level, involving either surface water entering the building envelope or internal condensation, can be diagnosed and remedied through detailed survey and informed specification.
The very small number of incidences where ground water levels do actually affect pre DPC buildings should not be able to support a large remedial industry as it does. However we find ourselves back with the guarantee (blog 05/12 – Guarantees, the remedial industry and the science of persuasion) where unnecessary work is carried out in response to a misunderstood damp issue or proactively as a lender’s condition. I would submit our modern culture, embracing ‘quick fix’ – ‘fast food’ – ‘instant gratification’, tends to focus on symptom at the expense of cause. We resist taking that step back, which more often than not will save money. Giovanni Massari, in his book ‘Damp Buildings Old and New’ refers to Knapen’s Atmospheric Siphon damp proof system as “Appealing to the lazy-minded with the suggestive power of simple, predigested solutions that do not cause one the trouble of having to think for oneself”.
This is strong stuff and the busy lives of many people preclude them from methodically working through the physics of any one manufacturer’s claim. That aside, I do empathize with Massari’s ire. I recently carried out a survey where all was not what it seemed and installation of a ‘system’ was only just avoided. The wall shown below is a party wall, with the floor of the adjoining property being about 500mm higher. The newly occupied property had been redecorated and a shadow appeared at the wall base. A surveyor reported that although the wall had been tanked and injected, this needed re doing!

The paint was not peeling (the skirting had been pulled off the wall) and the skim layer on the tanking had not blown. The tanking render was finished 50mm above internal floor, with the cavity covered by the skirting, which was damp (mc 20%). It can be seen by the wall above the remedial plaster line, how paint appears very differently depending on whether it is applied to a partially absorbent substrate (skim/original lime) or a water proof substrate (skim/cement). The appearance of the wall at its base is different again, where the surface is not only non absorbent but would have been covered with a film of condensation – producing yet another variation in paint finish In an attempt to address this, it is possible the decorator added further coats of paint to the lower section, ultimately enhancing rather than concealing the differences in finish. The exposed masonry behind the skirting is, as would be expected, damp. However the skirting will isolate and contain that small damp environment. It might take some experimentation getting a paint type/colour which gets rid of the shadowing. However with the kitchen immediately adjacent to this area and a young family in the property, the likelihood is the wall base will always be darker as water will always condense preferentially on it.
